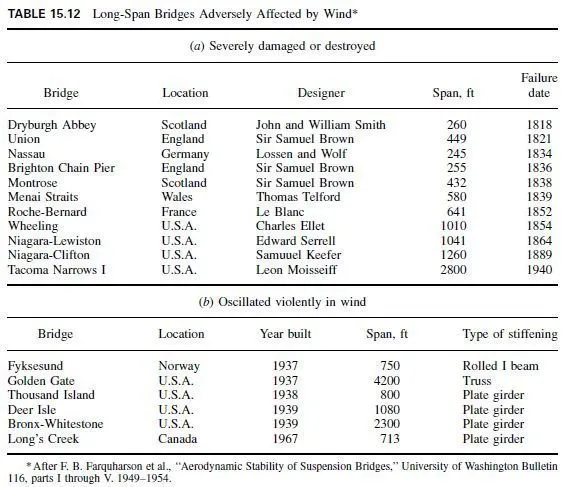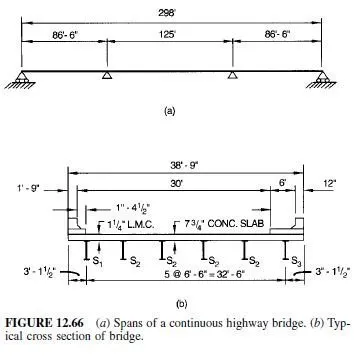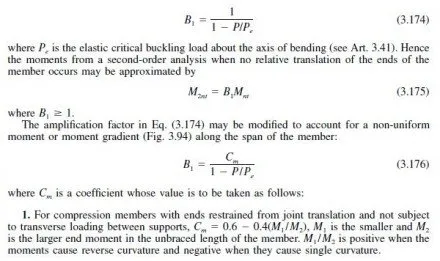Use of cast-in-place concrete for floor decks in steel-framed construction is a traditional approach that was much more prevalent prior to the advent of metal deck and spray-on fire protection. For one of the more common types of cast-in-place concrete floors, the formwork is configured to encase the steel framing, to provide fire protection and lateral bracing for the steel (see Fig. 8.8). If the proper confinement details are provided, this encasement can also serve to achieve composite action between the steel framing and the floor deck.
Dead-load deflections should be calculated and, for long spans with large deflections, the formwork should be cambered to provide a level deck surface after removal of the formwork shoring. Diaphragm action is readily attainable with cast-in-place concrete floor decks. (See also Art. 8.1.)
ROOF DECKS
The systems used for floor decks (Arts. 8.1 to 8.3) can also be used for roof decks. When used as roof decks, these systems are overlaid by roofing materials, to provide a weathertight enclosure. Other roof deck systems are described in Arts. 8.4 to 8.7.



